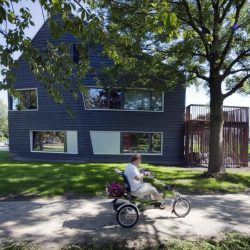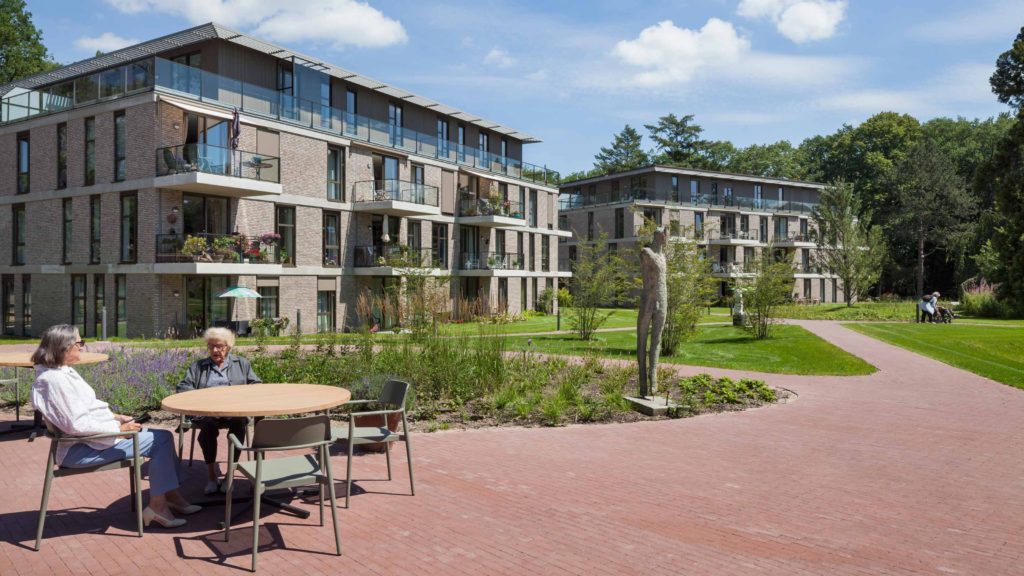There will be 3 tours to choose from. Tours are not included in the conference fee.
Tour Amphia hospital and Zierik7 – August 24th, 2022 from 9:00 to 18:00 (FULL!)
Breda / Zierikzee
The Netherlands
The main starting points on the Amphia hospital design were the various types of care, work processes and efficiency. The question for us as architects was: How can we make everything possible without compromising flexibility? In short, how can everything be spatially arranged for the future? How can Amphia always be prepared for growth and reduction? In the future, hospital stays are likely to become shorter and the number of outpatient treatments may rise.
In the end, we developed a new, agile hospital concept; instead of a classic, monolithic hospital building encapsulating all departments, we devised four separate-looking building components that can be flexibly used and developed. The whole entity is connected by the central corridor and entrance.
There is a separation between low-tech and hi-tech care. The so-called “hot floor” (IC, CCU, ORs and interventions) is all in one building so no other work processes run through it. The spearheads of woman-mother-child care, oncology and cardiovascular diseases have been integrated into the three adjacent parts of the building. In each section, there is a vertical clustering among types of care, with the nursing units located directly above the outpatient clinics.
Each of the four sections has a courtyard garden. This provides a pleasant view for patients in the nursing ward to look out on from their single room, which offers them all the privacy they need. It also allows the staff to experience the rhythm of the day from everywhere in the building. All departments and sub-departments within the building are linked to each other in a square, the various functions flow into each other and there are no dead ends. This ensures a natural routing throughout the hospital.
The tour then continues to Zierikzee, where we would like to welcome you to the recently opened residential care center Zierik7. The star-shaped complex, which was designed by Gortemaker Algra Feenstra, houses 93 homes for the elderly. The studios all have their own front door and a separate living and sleeping area.
In contrast to the previous complex, all residents have their own home. This was a conscious choice of the client Allévo. The star-shaped building mass originated from the premise that all houses should have their own front door. On the facade, each house also has it’s own pergola seat so the residents can sit outside.
The residents can meet each other in the various rooms that are located in the heart of the building. There are rooms for relaxation, meeting and therapy. The rooms all have their own theme and decor, so that residents can choose a room according to their interests. For example, there is a garden room, music room, kitchen and games room.
The target group consists largely of elderly people with varying degrees of dementia. The building is therefore designed in such a way that several wandering routes go through the building. There are also landmarks throughout the design, for each of the houses as well as in the common areas.
A large part of the building is on one floor, which maintains the desired small-scale of the building in it’s surroundings.
The landscape design was made by Bureau B+B urbanism and landscape architecture. The starting point was the creation of diversity in gardens and a wide variety of walking routes. Various special features have also been designed that can help with orientation.
Planning
09:00 am Departure for Amphia Hospital from Delft
10:10 am Coffee and tea upon arrival in Breda
10.40 am Guided tour Amphia Hospital
12.30 pm Departure for Zierikzee
Lunch in the bus
14.00 pm Guided tour Ziekik7
15.30 pm Coffee and tea in Zierikzee
17:30 pm Arrival in Delft (not via Amsterdam Airport)
Organization
On behalf of ARCH22:
Milee Herweijer, Dr. Ir., architect & interior designer at Wiegerinck, Arnhem
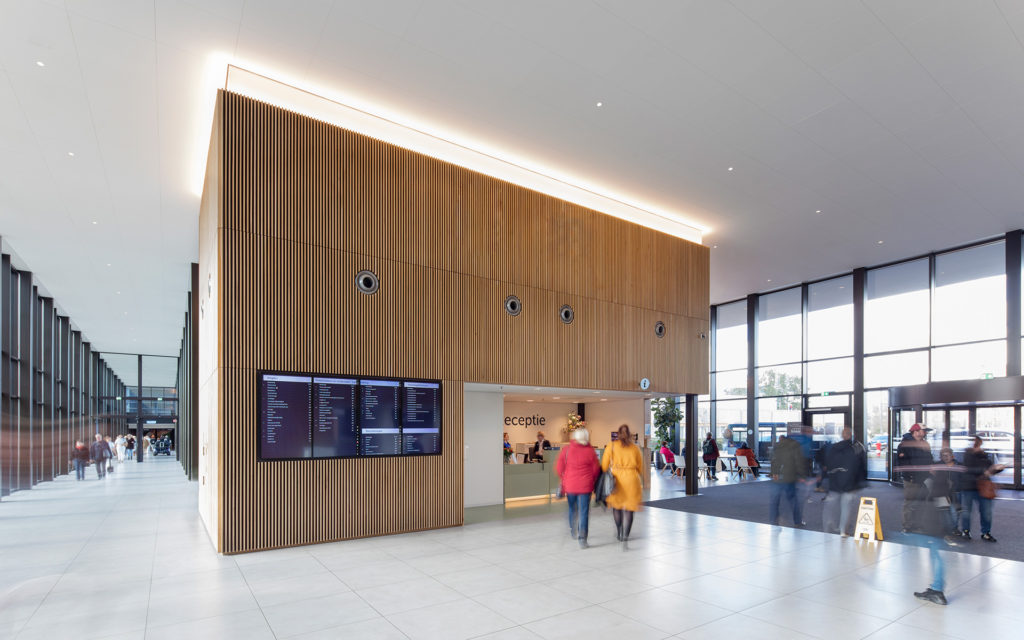
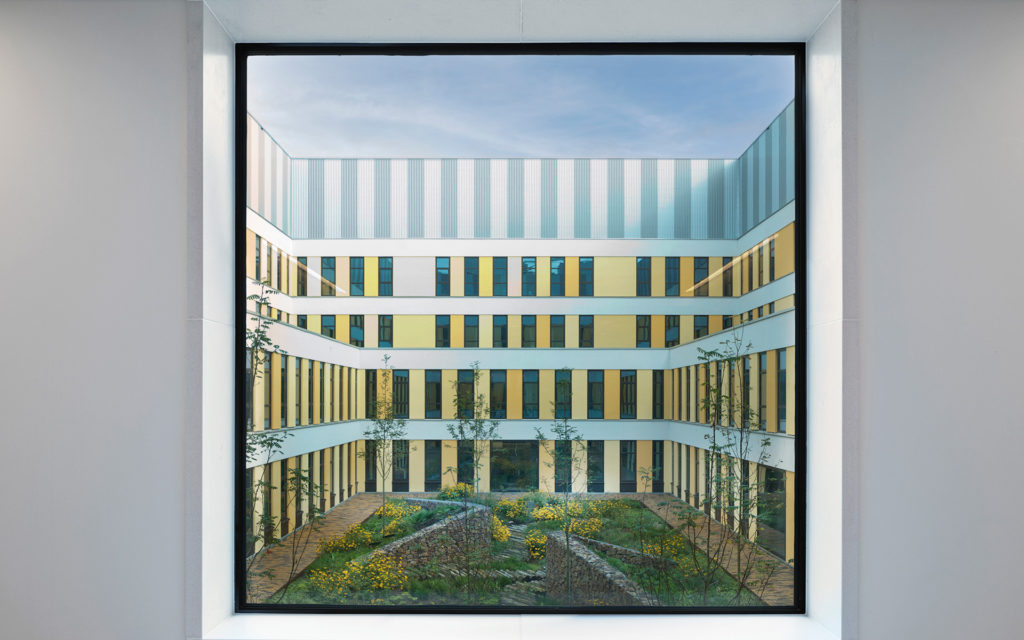
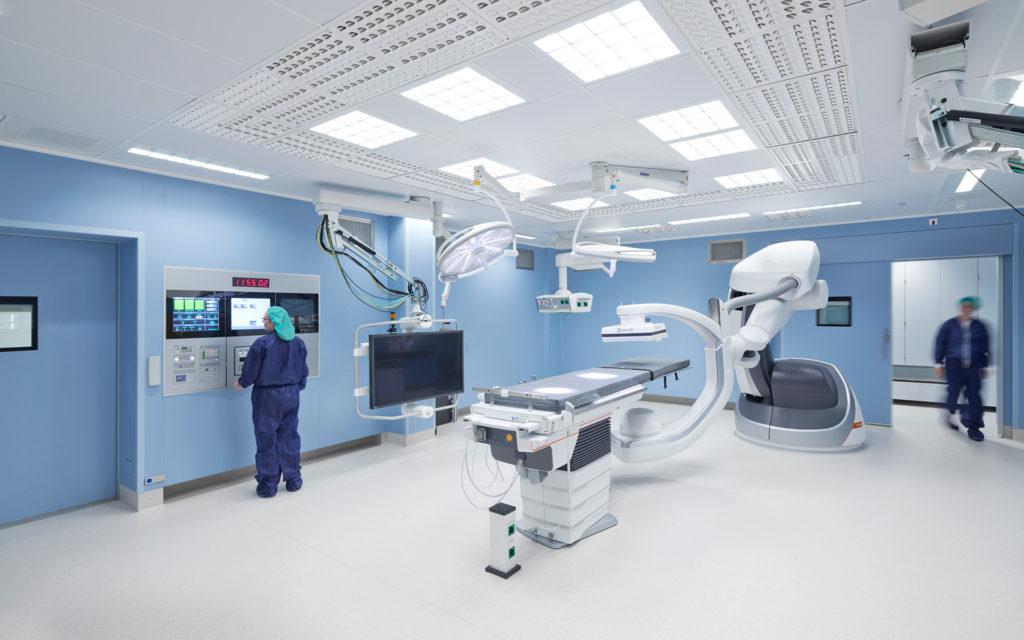
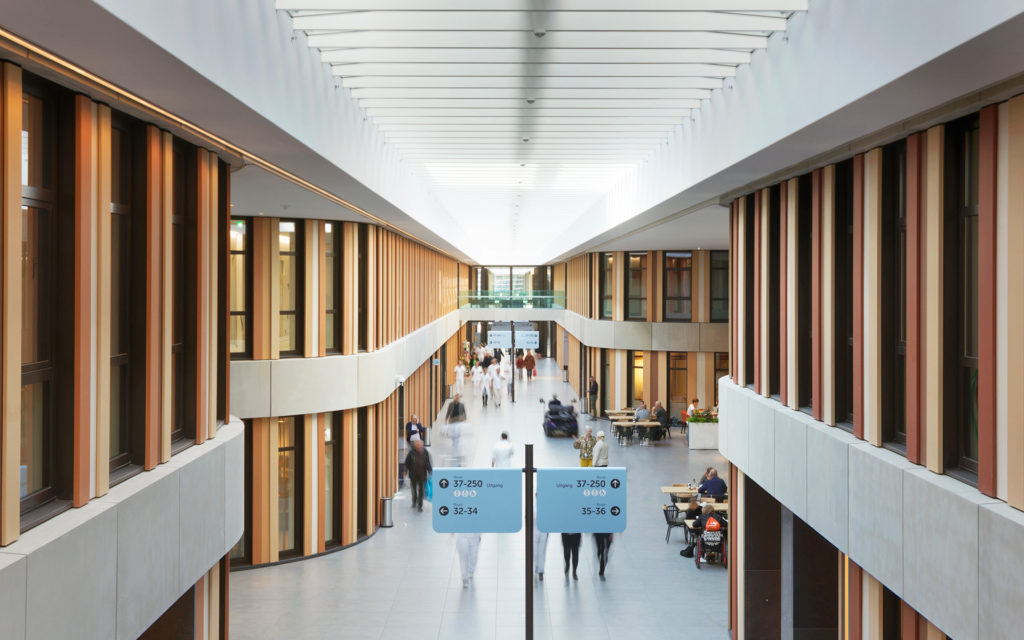
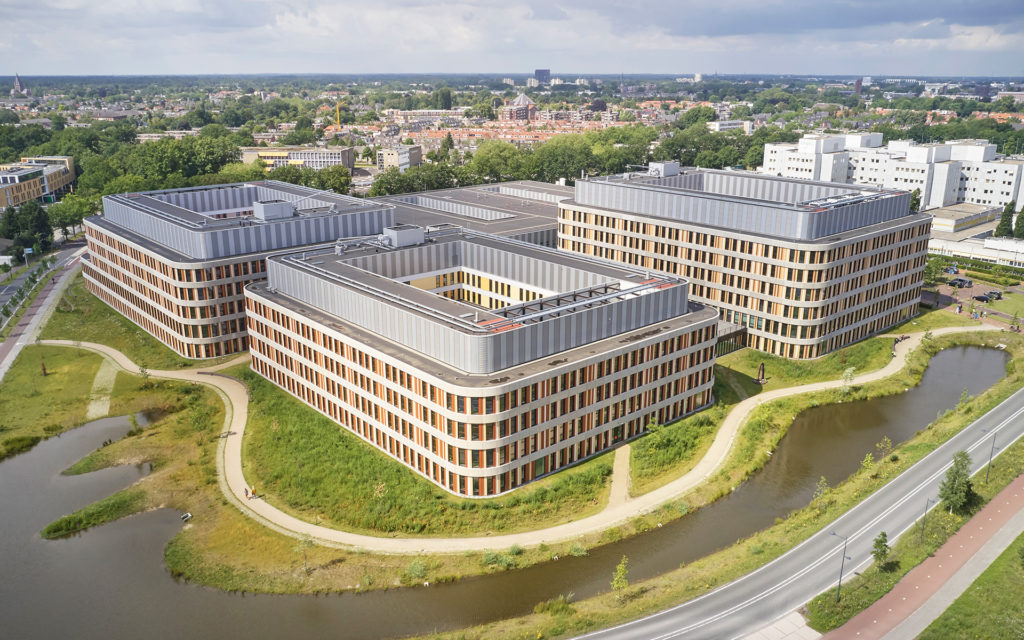
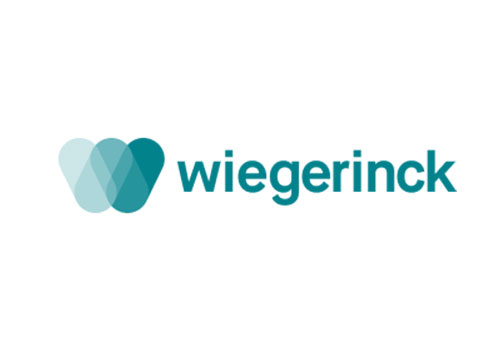
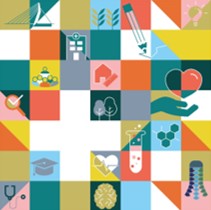
Tour Dolf’s Room, ZigZag and Wooden Forest – August 24th, 2022 from 9:00 to 16:00 (return via Amsterdam Airport) FULL!
Nieuwveen, Ipse de Bruggen
The Netherlands
The example of Dolf’s Room shows the positive effect on the behavior of a mentally disabled client with significant behavioral problems after the custom-made change in his built environment. Based on the observations, the architects, in close consultation with the care team and the family, created a tailor-made environment that had a very positive effect on the behavior of the user. The renovation of Dolf’s Room shows that for clients with severe behavioral problems a personalized and humanized approach seemed to be the right approach. Inspired by this success, the organization started the project “Physical environment, a fixed value in our care” in 2020. Within four years, twelve rooms will be redesigned and their effects on users will be scientifically researched.
The mentally handicapped residents of the two-storey residential Zig Zag building had one wish above all: the 62 users wanted to live in a building that looked like a normal house and not in an institution-like-pavilion. This was the guiding principle for a building that was designed in close connection with an existing tree structure. The resulting zig-zag shape visually divides the building into smaller, people-oriented areas, thus avoiding the perception of an institution. A ramp slowly rises between the trees, winding around the tree trunks and providing direct access to each individual flat on the first floor, helping it to develop its own identity with seating in front of each entrance.
In the midst of the beautifully situated Wooden Forest – medical center for people with an intellectual disability, the former main building was renovated and transformed into a central medical facility for diagnosis, treatment and care. An additive L-shaped volume gives the building a facelift and a clear, central entrance from which all functions can be reached. The long glass facade is load-bearing and eliminates the need for columns. The result is a large open space that creates many visual connections, not only to the different parts of the building, but also to the newly designed outdoor area that surrounds it. Part of the building has an upper floor that has been converted into flexible office space. The combination of all these functions in conjunction with the new architecture and spatial organization gives the building back its central and important role.
Planning excursion
9.00 am Departure Delft
9.50 am Arrival Nieuwveen, Estate Ursula of Ipse de Bruggen
10.00 am ZigZag – dwellings for mentally disabled
11.00 am Dolf’s Room
11.30 am Exchange
12.00 pm Lunch restaurant Ipse de Bruggen
1.00 pm Wooden Forest – medical center
2.00 pm Exchange
2.30 pm Return to Delft via Schiphol
4.00 pm Arrival Delft
Organization
On behalf of ARCH22:
Andrea Möhn, MSc, architect & owner AM_A Andrea Möhn Architects, Rotterdam. In cooperation with Ipse de Bruggen
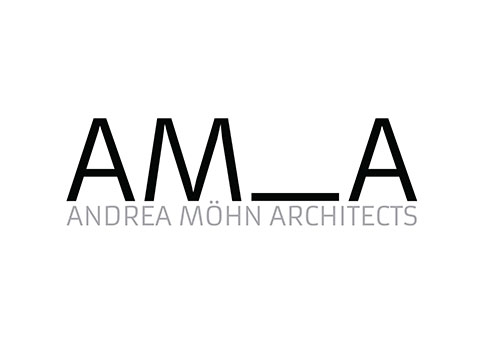
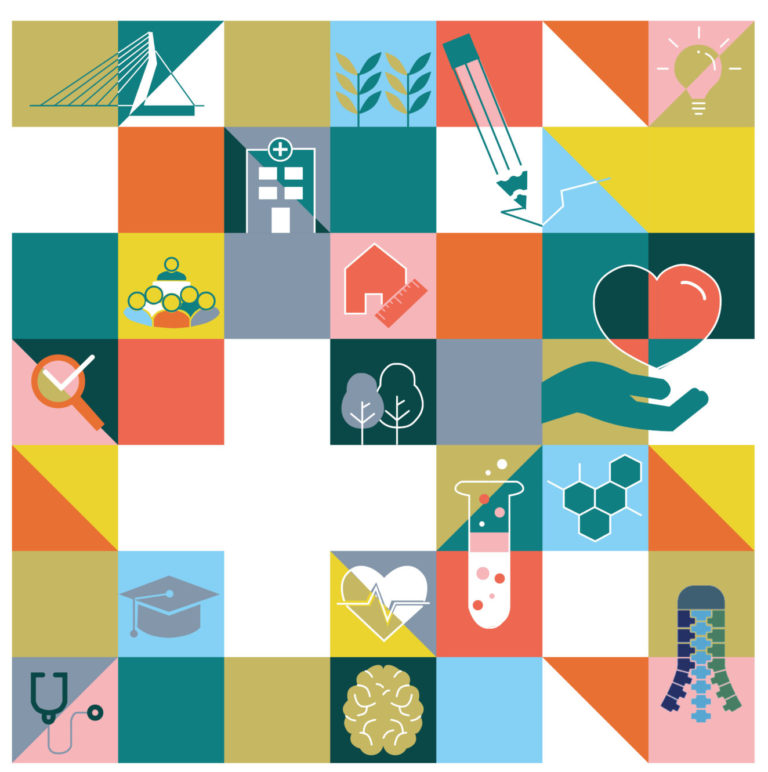
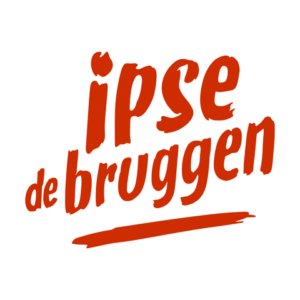
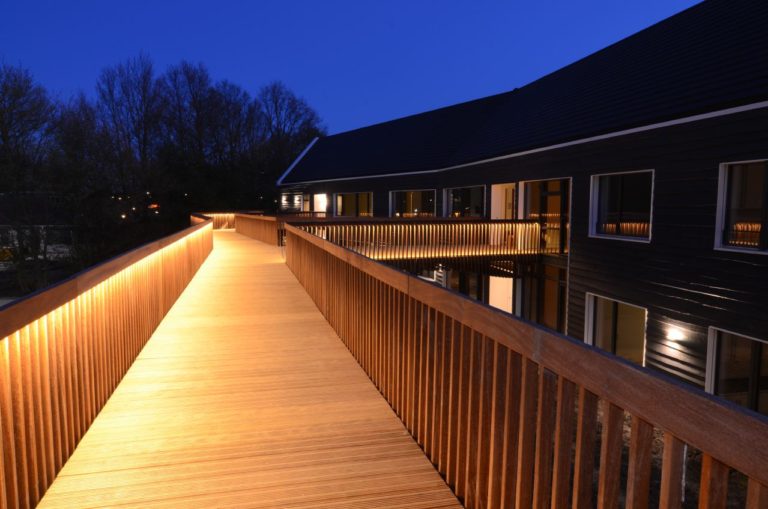
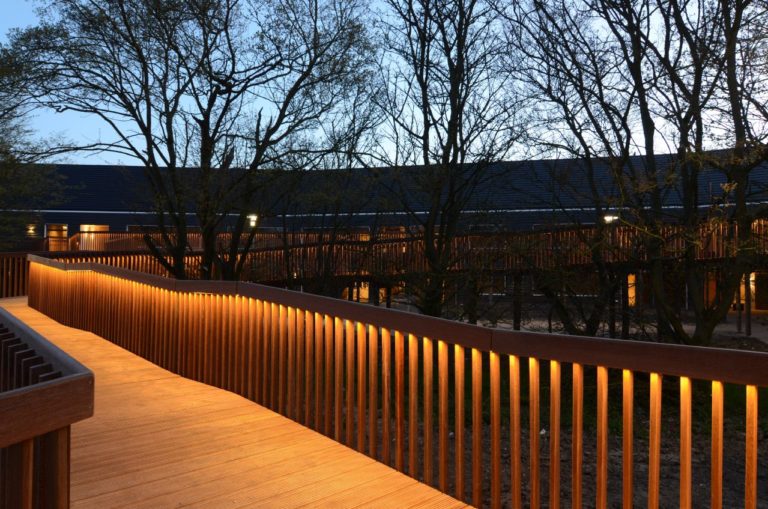
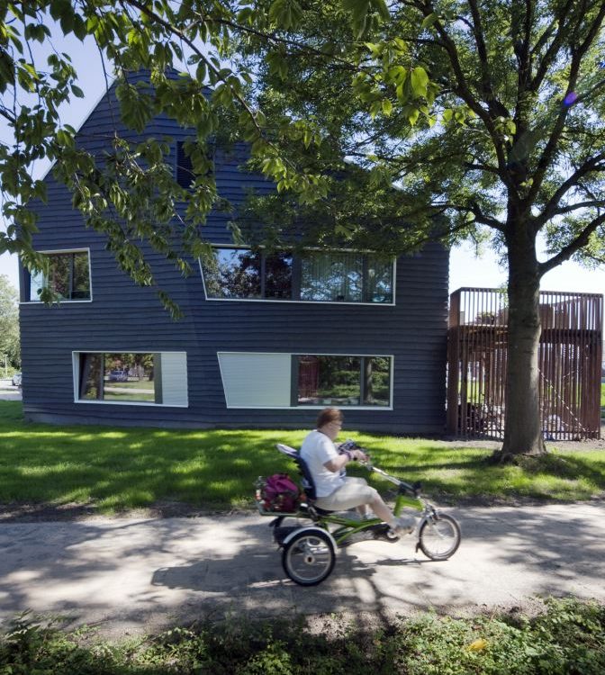
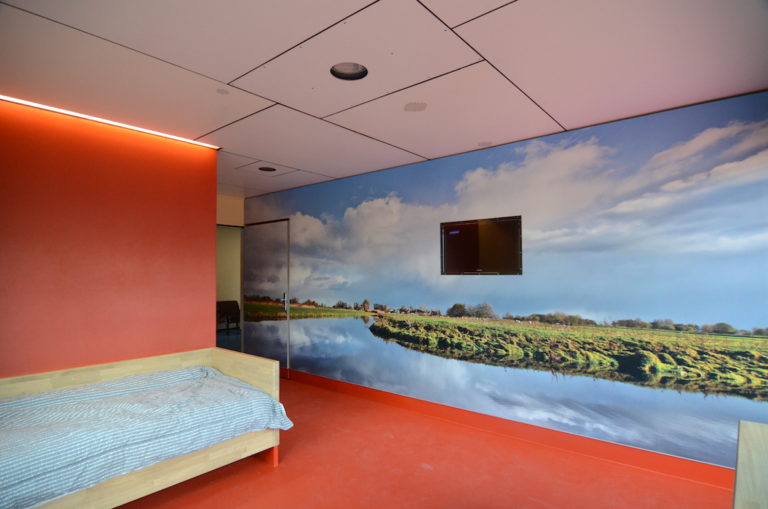
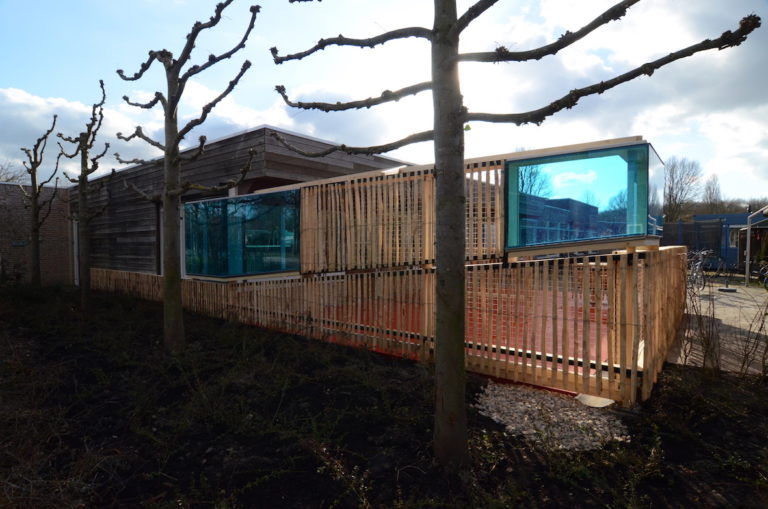
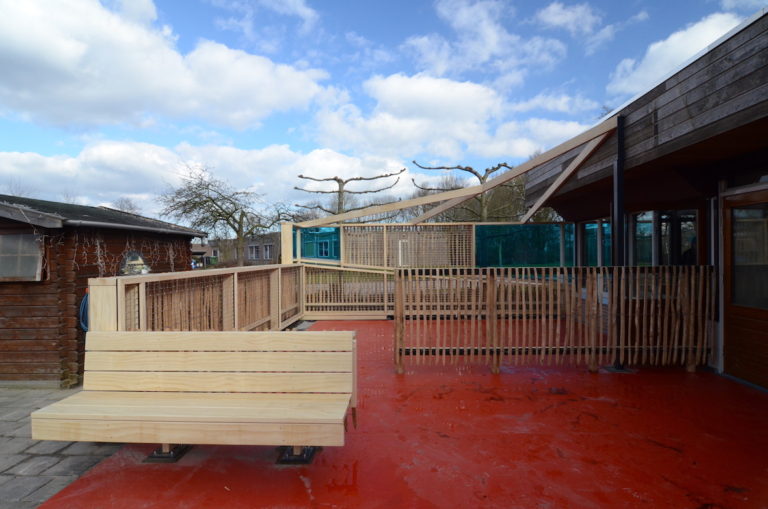
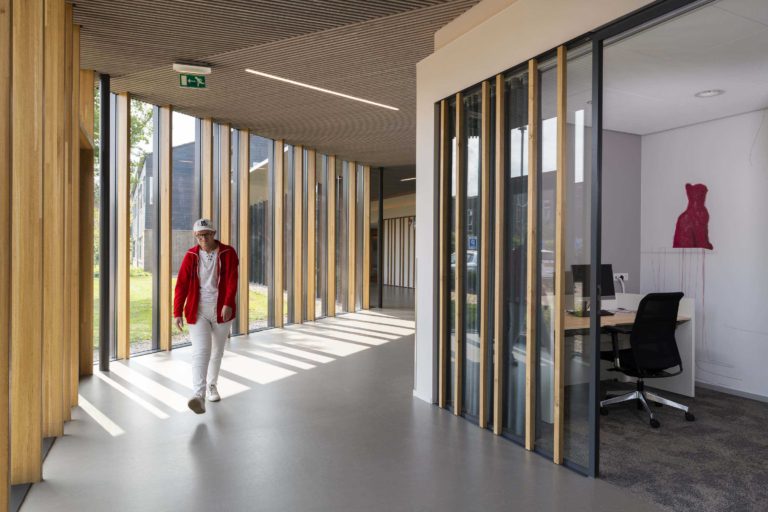
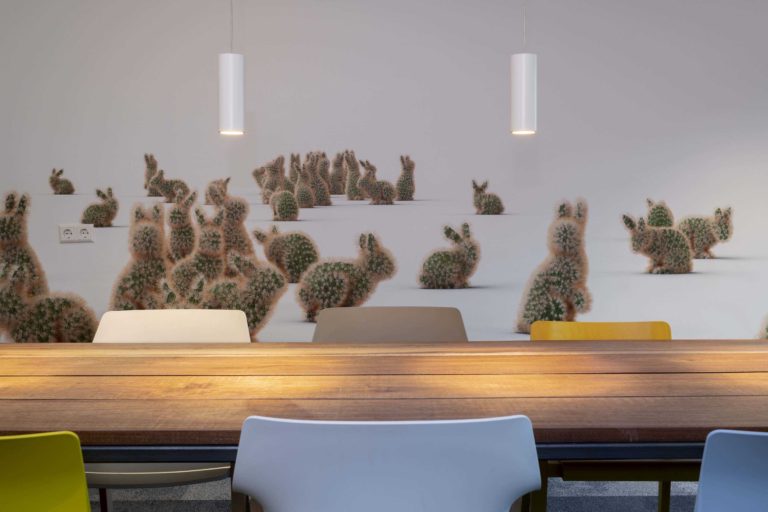
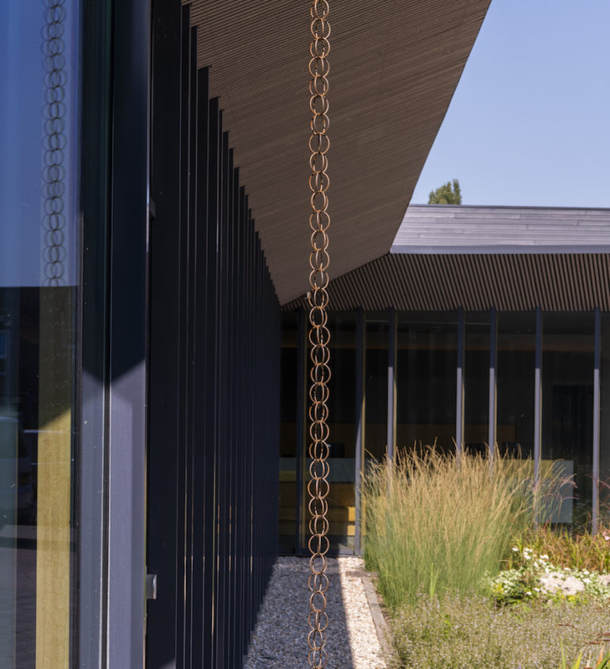
Tour Drive-in OR (Reinier de Graaf hospital), Orthopaedic Clinic (HAGA), and Rosa Spier House – August 24th, 2022 from 9:00 to 18:00 (return to Delft via Amsterdam Airport)
Delft, Zoetermeer, Laren (NH)
The Netherlands
At EGM architects we understand that the environment has a demonstrably large influence on the recovery of patients, the effectiveness of staff and the comfort of all occupants. The environment is a broad concept; behaviour, personal contact and mental resilience are intertwined with the physical environment and form fundamental aspects of our environment. Together they form the Optimal Healing Environment.
Are you interested in how the art of designing an optimal healing environment is translated into high-quality operating areas, a leading clinic for orthopaedic surgery, and a residential and professional community for artists and scholars? This tour offers a closer look at a selection of our projects:
Drive-in OR Complex Reinier de Graaf Hospital, Delft, NL
Unique in the Netherlands: first operating complex on top of a car park
A new, innovative complex of operating rooms on the roof of the visitor car park at the Reinier de Graaf Hospital in Delft. The unique drive-in complex offers rapid, easily accessible, and welcoming care services. The complex responds to the growing demand on care in Dutch hospitals.
“In the coming years we have to provide care that is more attuned to the needs of patients. This drive-in OR is an excellent example of that. Our new OR complex is organized in such a way that patients can return home speedily and get back to a normal life.”
– Carina Hilders, chairwoman of RdGG hospital board
Reinier Haga Orthopaedic Clinic, Zoetermeer, NL
New orthopaedic clinic takes big step for quality of specialist care in the Netherlands
The Reinier Haga Orthopaedic Clinic (RHOC) is in the middle of the so-called ‘Care Heart’ in Zoetermeer. This 7,500-m² clinic for orthopaedics is situated close to various primary and secondary healthcare institutions on the site. The clinic is physically connected to the LangeLand Ziekenhuis hospital (LLZ) and therefore enables efficient use of all additional medical facilities at the LLZ, when needed. The RHOC increases both the quality and quantity of care provision in collaboration with the hospital. With twenty experienced orthopaedists from three hospitals, this leading clinic is the largest facility for orthopaedic surgery in the Netherlands. Therefore, the clinic is a big step for the quality and future of specialist orthopaedic care in the Netherlands.
– Nomination: Gemma Smid Architecture Award 2020 – Jury award and public award
“The overall theme of ‘movement’ in orthopaedics is reflected not only in the care processes but also in the exterior and interior of the leading clinic.”
Life-long art: unique integration of living, care and art
Established in Laren in 1969, the Rosa Spier House is a residential and professional community for artists and scholars. The new accommodation for this illustrious house offers an inspiring living and working environment, that comprises of a new ensemble of buildings on a new site.
Also, the facility offers high-quality and personal care to those who require it. The logical interweaving of housing, care and art in a park-like setting makes the design of the Rosa Spier House so remarkable. A design that does not focus solely on either living or care, but rather allows normal life to continue by supporting artistic practice and maintaining the autonomy of residents.
Planning
9.00 am Departure from Delft
9.30 am Arrival Reinier de Graaf Hospital – Drive in OK_complex
11.00 am Departure for Reinier Haga Orthopaedic Clinic
12.30 pm Lunch in Reinier Haga Orthopaedic Clinic (RolfBloemZaal)
13.30 pm Departure for the Rosa Spier House in Laren (NH)
15.30 pm Exchange
16.00 pm Return to Delft via Amsterdam Airport (Schiphol)
18:00 pm Arrival Delft
Organization
On behalf of ARCH22:
Thomas Brouwer – senior architect (EDAC) EGM architects
Zita Balajti – associate / architect EGM architects
Willeke Smit – associate / architect EGM architects
On behalf of the healthcare providers:
Tba
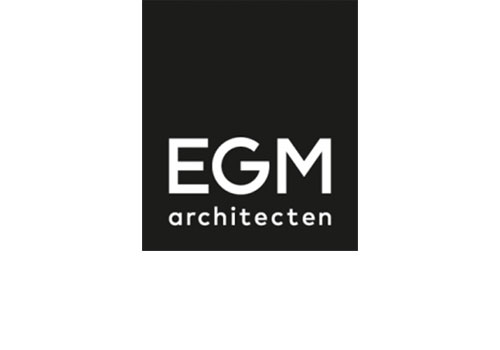

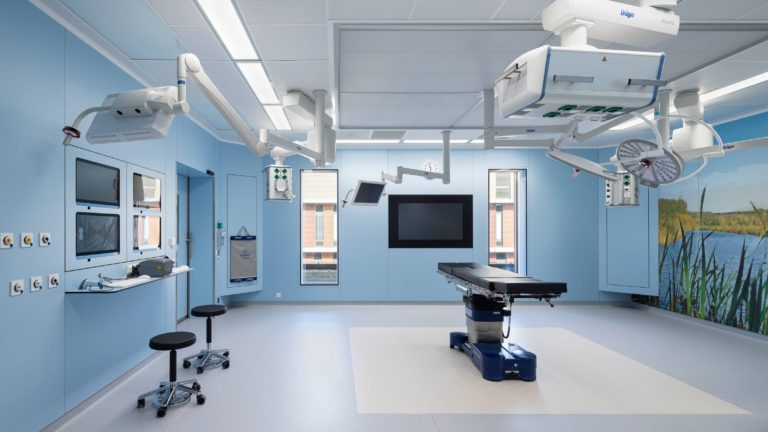
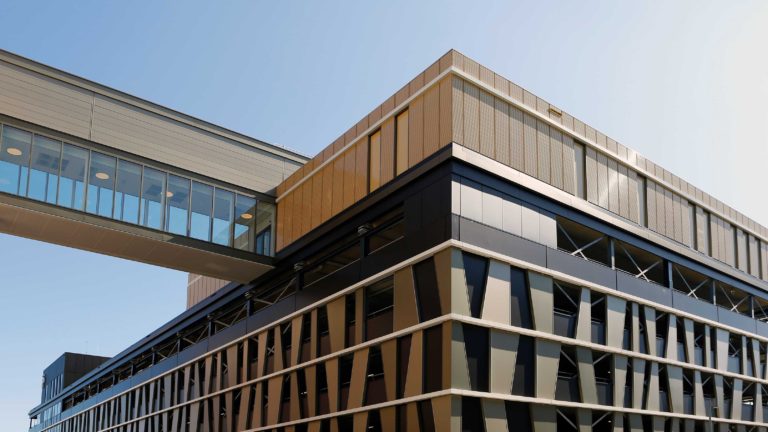
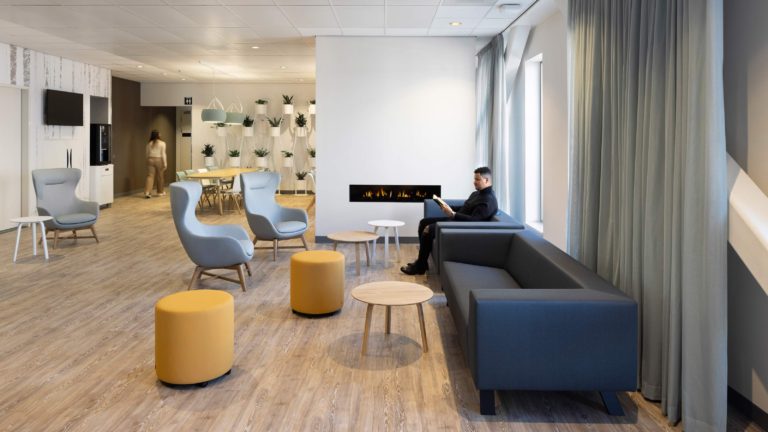
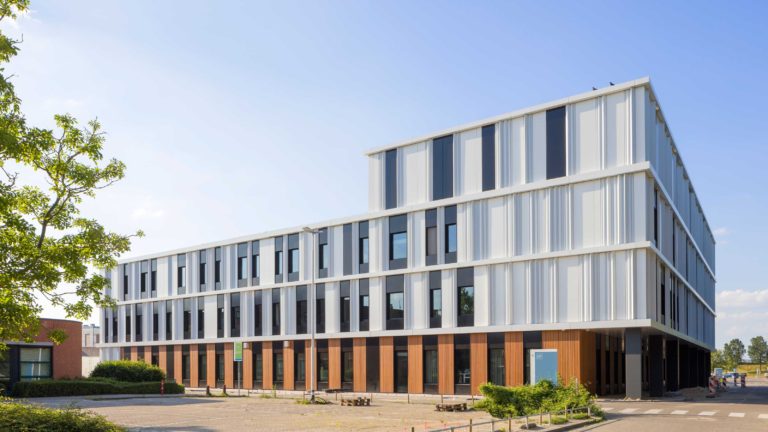
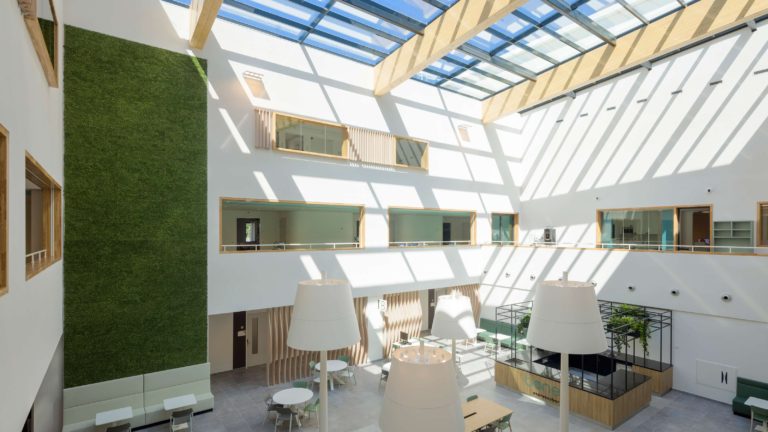
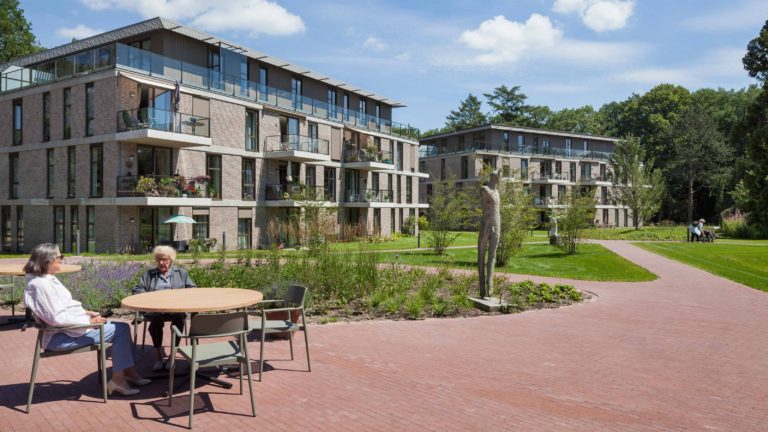
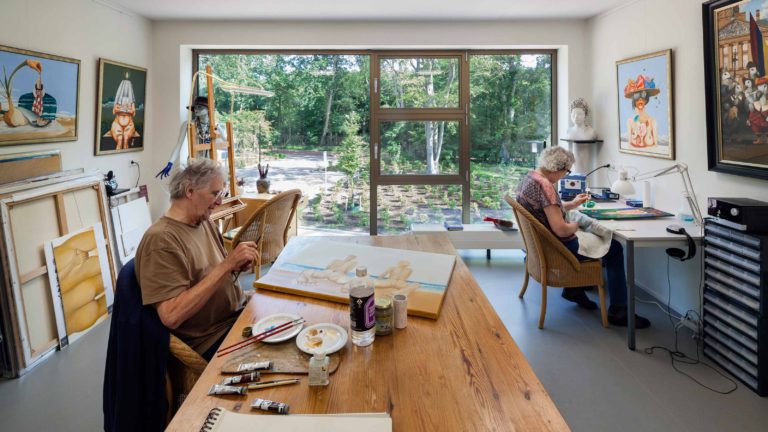
Former network activities
LIVING +
A new look at the living environment of people with a care demand
Curious about the developments in the field of housing for people with intellectual disabilities and elderly people in need of care? And in particular what is the influence of the physical living environment on these people?
Then follow the free webinar on Tuesday 2 November 2021 from 2 p.m. to 5 p.m.!
The ARCH 22 committee is organizing this webinar together with care organizations Ipse de Bruggen and Habion. In this online session we share knowledge and experiences from practice with two workshops and a lecture.
What does this webinar include?
What makes a house a home? Can the built environment in this chapter of their lives meet the residents’ need for a suitable living environment? Give them a sense of ownership and control? In the workshops we involve you in the process of transforming the living environment of vulnerable people and how this has been successfully put into practice in a new innovative way by Ipse de Bruggen together with Andrea Möhn Architects and at Habion together with their transformation team on several projects.
In addition to social developments, changes in the health care system and the financing system for health care have a major impact on the lives and well-being of vulnerable people in our society. Care institutions and housing associations translate these developments into their mission and vision on the provision of care and the values that lie behind it: offering a meaningful environment for clients. These circumstances will increasingly affect the built environment, the living environment, the way of providing care, etc. On the basis of recent projects and designs, we explore the current solutions and new concepts that we are currently seeing in the Netherlands.
Workshop 1 Ipse de Bruggen and Andrea Möhn Architects
In 2020, Ipse de Bruggen launched the initiative “Physical environment, a fixed value in our care”. The positive effect on the behavior of a client with an intellectual disability and behavioural problems after the transformation of his room provided the impetus for this. Andrea Möhn Architects, in close collaboration with the care team of Ipse de Bruggen and the client’s family, created a tailor-made environment that had a very positive effect on the client’s behavior, his immediate environment, the care staff and the organization. Twelve rooms will be transformed within four years and the effects on the clients will be scientifically investigated.
During this workshop we will actively involve you in the steps of such a transformation process based on a study case.
Workshop 2 Habion
In recent years Habion has partly transformed its traditional care homes and realized new construction. This is always an opportunity to reinvent housing for the elderly: a new form of living that has value for the resident and the neighborhood and that is ready for the future. The transformation process begins with resident meetings organized by Habion’s transformation team. Everyone is heard. How do you want to grow old? What do you need for this and what do you bring in? With these questions, the new program for the location in question is examined and elaborated.
During the workshop we will introduce you to this transformation accompanying process. Habion’s transformation team is present. The workshop participants have their say and thus become the seniors of the future.
Lecture Best Practice
Gortemaker Algra Feenstra Architects and Wiegerinck will inspire you with their best practice examples during a closing lecture.
In addition to the chairman of the day and the moderators, there is also a contact person available in the background for technical questions during the online event. By registering, all participants agree that personal information (such as their chat contributions) may be made public. Photo, film and sound recordings of the webinar and their reproduction are only allowed to the organizers.
Organization and presenters
On behalf of ARCH22:
Dr.-Ing. Birgit Jürgenhake assistant professor Architecture & Dwelling, Faculty of Architecture TU Delft
Andrea Möhn, architect, owner Andrea Möhn Architects, Rotterdam
Femke Feenstra and Roelof Gortemaker, partner architects at Gortemaker Algra Feenstra, Rotterdam
Milee Herweijer, Dr. Ir., architect & interior designer at Wiegerinck, Arnhem
On behalf of the healthcare providers:
Ipse de Bruggen, Annelies Mulder innovation program manager
Habion, mr. Peter Boerenfijn MRE director, Els van Betten and Ank Sneekes transformation manager
CVA goes abroad webinar – 1 December 2021

